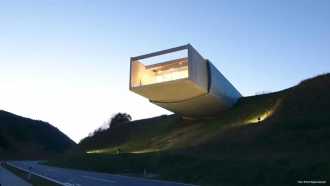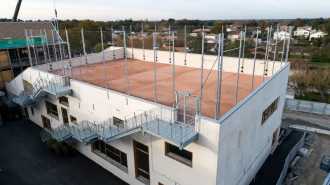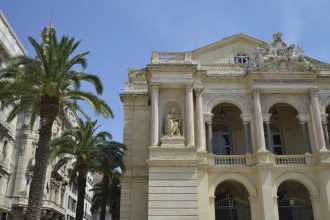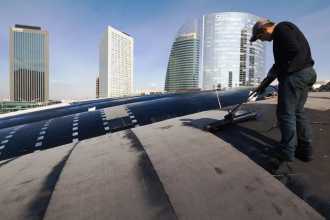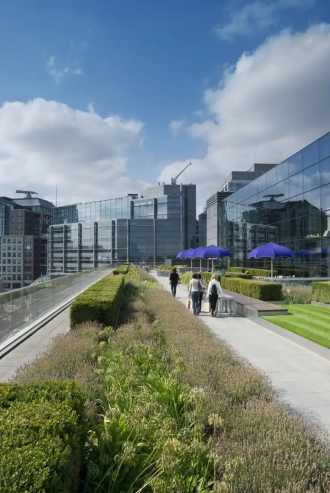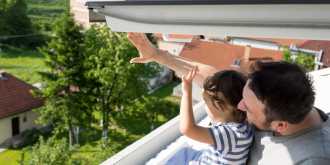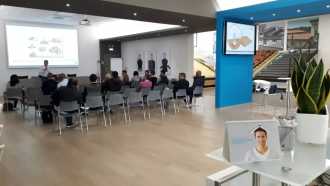Our country pages
Africa
Europe
Search
Helsinki Central Library Oodi is a masterpiece of roof construction
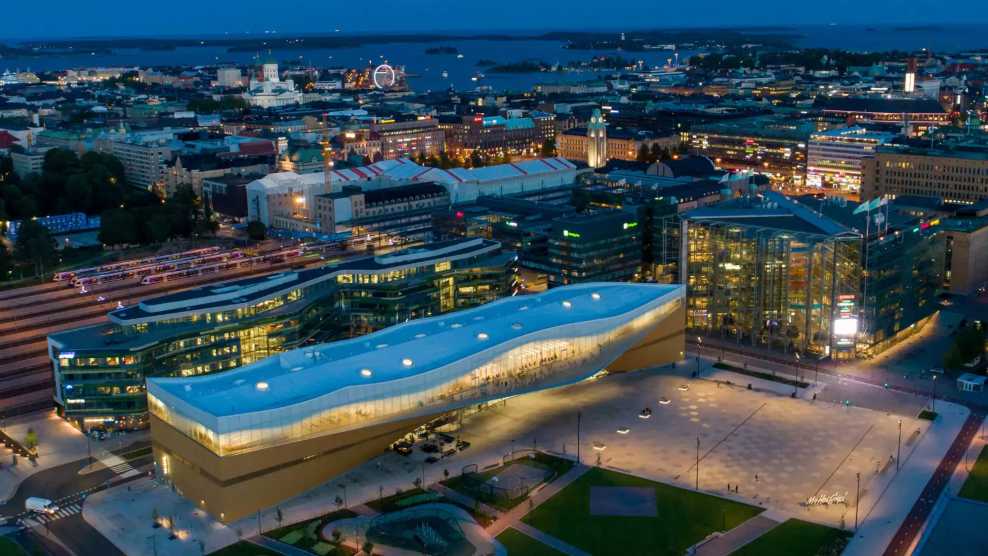
An ambitious building project completed without compromise
Inspired by the need for a public space open to all
Opened in December 2018, Helsinki Central Library Oodi has been a great success since its opening. The sculptural building on Töölönlahti, next to Kansalaistori square is a showpiece of Finnish expertise that was built without compromise.
BMI Icopal's white, metal-coated waterproofing was chosen for the hipped roof bituminous sheeting Metallic.
Niklas Mahlberg, the project's lead designer from the architectural firm ALA, says that the design for Oodi was inspired by the need for a public space open to all. This idea has carried through the whole project.
Jump to section
Seamless cooperation between all project partners
The project, which started after the design competition, has continued uninterrupted and has been characterised by a positive momentum throughout.
Mahlberg calls the atmosphere surrounding the project a shared sense of purpose. Cooperation with the developer, the contractor and the client was very good.
Shiny metallic cover with rubber bitumen core
The sculpted façade of the Oodi consists of a mass of wood and a glass pavilion called the Book Sky, which rests on top. An ethereal, cloudy look was sought for the upper floor of the building. Therefore, a white colour was chosen, with a glass front and white eaves and roof.
The water roof of the Oodi was chosen to be BMI Icopal's white Metallic bitumen roofing. In addition to aesthetic values, the choice of roofing material had to take into account the technical requirements of the structure. The curved shapes of the roof would have been impossible to achieve with a metal roof, but metallic bends effortlessly to a wide variety of shapes.
"The Metallic used in the Oodi roof allows for a metallic roof surface even on roofs where traditional metal roofs are not suitable due to the shape of the roof. "
Iina Neuvonen, Product Group Manager, BMI Icopal.
The white metallic surface of Metallic also reflects the sun's heat rays and reduces the cost of cooling the building.

An ecological and energy-efficient building for the next 150 years
Energy efficiency has also been kept in mind in Oodi's other material choices. For example, timber-framed structures in the roof and façade reduce the carbon footprint of the building. In addition, the print on the glass façade of the roof structure filters out excess sunlight and heat energy.
The third-floor book-roof offers a fully unobstructed panoramic view of the urban environment. The design of the glass print found just the right degree of opacity to provide a pleasant view of the surroundings. This was a way to combine architectural vision and ecology", says Malhberg. They wanted the Oodi to be as flexible and adaptable as possible, as the building is designed to serve for the next 150 years.
Project Highlights
Project Highlights
Completion date: december 2018
Location: Töölönlahti Bay, Helsinki, Finland
Architectural firm: ALA
Project designer: Niklas Mahlberg
Product Group Manager: Iina Neuvonen (BMI Icopal)
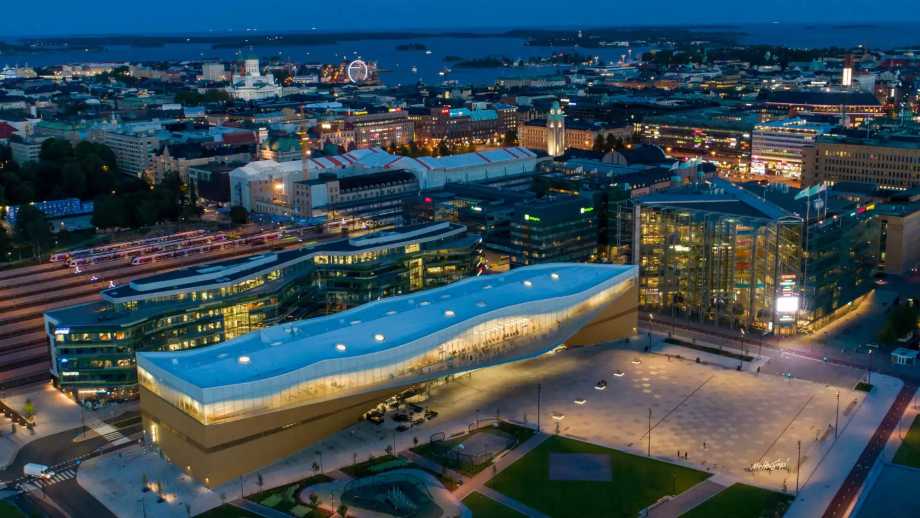
Read our articles
Contact Us
Contact our local team
We can support you to define solutions and services for specific country.
Media Contact
Contact us for more information on BMI Group
group.communications@bmigroup.com
