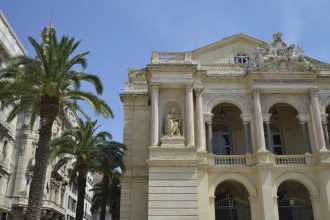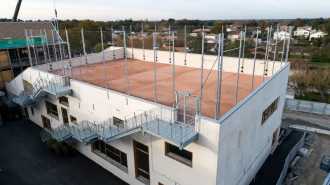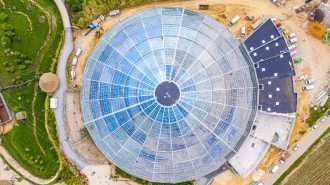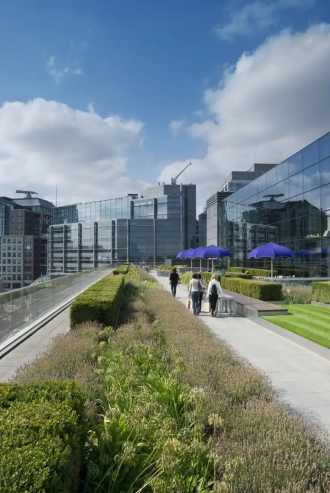Our country pages
Africa
Europe
Search
Restoration of the CNIT roof
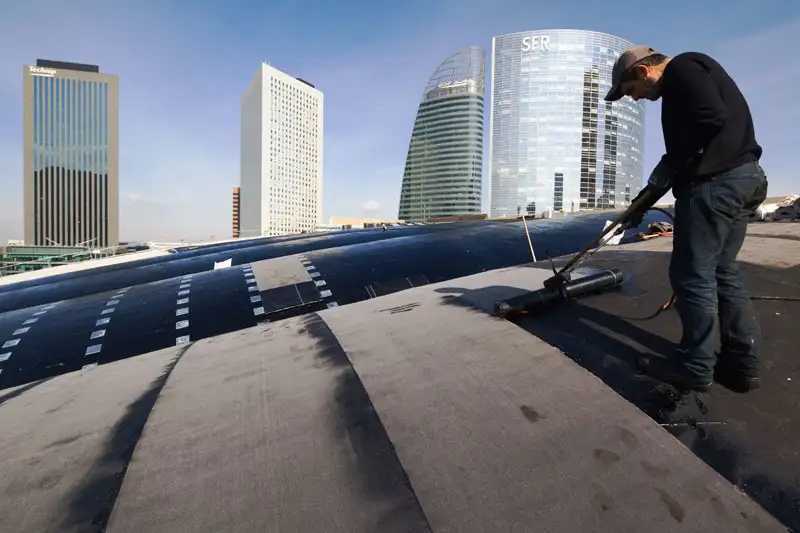
CNIT, Centre for New Industries and Technologies
Restoration of the largest arch in the world
Inaugurated in 1958 by General de Gaulle and André Malraux, the CNIT (Centre for New Industries and Technologies) was the first building in the La Défense business district. An architectural feat, its self-supporting concrete arch is the largest in the world. For its 50th anniversary, the CNIT has had a makeover. Opening up the base of the building (one third buried in the ground to build the slab of the forecourt of La Défense) restored the initial shape of the building and brought light to the retail shops on the lower level which now communicate with the RER station. Another major objective of the site: to restore the lustre and white hue of the arch, while preserving the concrete framework of its unique roof.
Jump to section
The challenge
This is a long-term project that presents a number of constraints. The self-supporting arch rests on 3 concrete abutments, linked together by more than 40 steel cables. The curved surface represents an area of 23,500 m² that needs to be waterproofed for a range of 220 m. The company had to boost the headcount of the team (from 15 to 25 waterproofing technicians), strengthen logistics and allow no compromises on safety. The scaffolding therefore includes two lines of railings and handling is provided by a special team, which ensures the delivery of materials to the abutments of the building, before they are lifted in pods to the arch. A study of the structure was performed to guarantee that the 6.5 cm average thickness could support the additional weight of the materials and the intervention of workers. So for example, specialists specified that the pod pathways should be installed in the valleys, at the place where the beams are located which connect the abutments to the keystones.
Upstream supply had to deal with the constraints of the location of the building, close to the RATP sites with which access to La Défense had to be shared. Another major constraint was that RATP activity had to continue during the works, along with the operation of the district which had to be protected from noise pollution. The curves of the roof forced the workers to work in tricky conditions, and any rainy or snowy episode made work on the arch impossible, thus delaying the progress of the project.
The solution: mixed bitumen + PVC waterproofing
The chosen solution uses mixed waterproofing combining a bitumen membrane and a PVC membrane. This synthetic sealing coating restores the white colour of the arch while preserving its concrete frame.
Beforehand, the arch was stripped and patched where needed. A cellular glass insulation was then glued by hot-applied bitumen menbrane directly to the concrete. “The insulation here has no thermal function; the goal is solely to provide the best waterproofing support, taking into account the shape of the structure,” says Thierry Ameline, technical director of the site and specialist in waterproofing. “The ribbed shape of the exterior arch required us to cut the cellular glass very finely, down to small elements of 8 x 10 cm, so that it adheres perfectly to the concrete via the hot bitumen”, explains Cédric Tartar from SNA.
To guarantee the stability of the insulation, a stop is installed every nine meters using angle irons fixed in the reinforced concrete. The bituminous sheet is then placed edge to edge and fully welded onto the glaze of the cellular glass. It is held in place by screws fixed on notched plates which are inserted into the insulation. Our Paradiene SR4 membrane was used to seal the upper areas with gentle slopes, while Parafor Solo GS was chosen for the lower parts with steep slopes. Thanks to the slate flakes of the self-protected membrane, the felt on the underside of the PVC waterproofing coating clings to the bituminous membrane. This is a solution that facilitates the implementation and also prevents the bitumen from migrating towards the PVC, thus preserving the white hue required for the arch. Light and durable, the PVC waterproof coating offers broad creative freedom to architects because it follows the curves of the roof and is available in several colours; it was the perfect option for this unusual roof.
Thanks to this large-scale project which engaged the highest level of technical and logistical expertise, the CNIT could celebrate its fiftieth anniversary with dignity, by giving itself a 3rd life. The structure has regained all its lustre and provided a new dynamism to the business centre.
The CNIT roof
Project Highlights
Project Highlights
Contracting authority: Unibail Rodamco
Delegated contracting authority: Espace Expansion
Project management agent: SECC
Architectural firm: Cuno Brullmann, Jean-Luc Crochon, O'Zone Architectures (implementation) in association with Pierre Parat
TCE engineering: OTH Building
Waterproofing company: BATECMO and SNA
Supervisory office: Socotec
Surface area: 23,500 m² Construction period: 2010 - 2011
Siplast products: Paradiene SR4, Parafor Solo GS

Read our articles
Contact Us
Contact our local team
We can support you to define solutions and services for specific country.
Media Contact
Contact us for more information on BMI Group
group.communications@bmigroup.com

