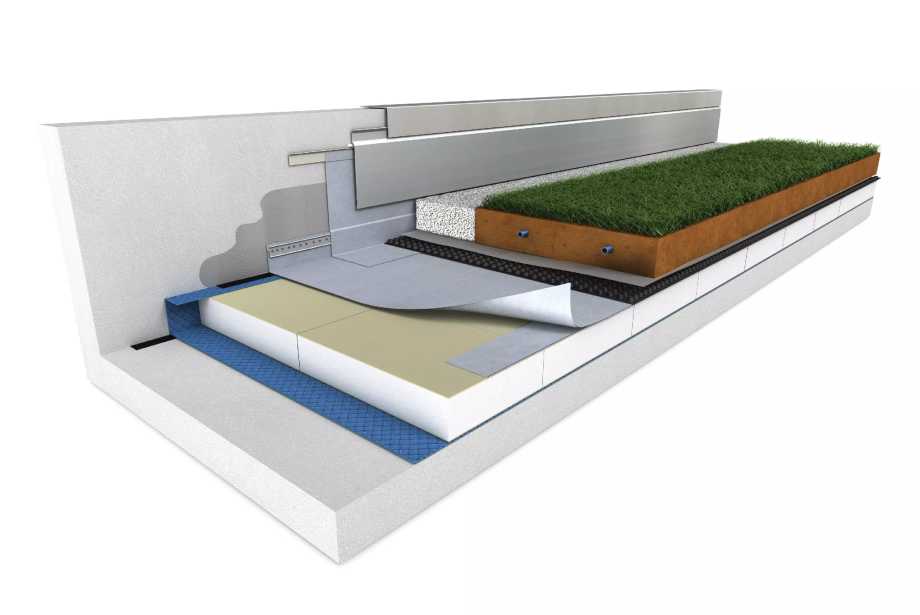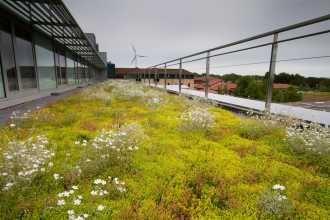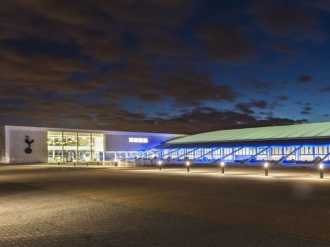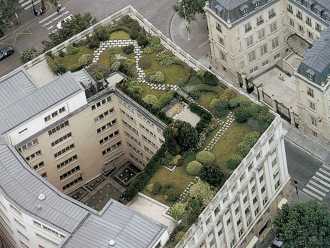Our country pages
Africa
Europe
Search
Order a sample
You can order up to 3 free sample tiles.
We'll aim to deliver your sample order within 5-7 working days from your order date.
Bentinck Street London - Green Roofing
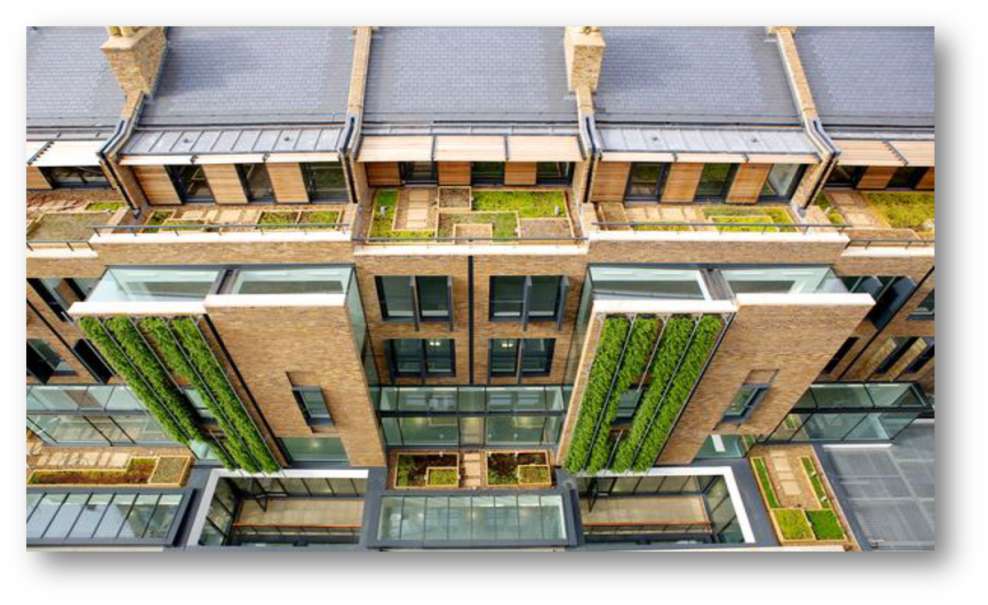
The Project
The original building, in need of a complete refurbishment, was subject to a £15m design and build project. In keeping with its Georgian beginnings, the building’s original Grade II listed façade was retained with the construction of a new five-storey building plus basement creating 40,000 sq ft of premium offices and three luxury penthouse apartments totalling 4,300 sq ft.
Achieving BREEAM Excellent status was one of the primary objectives for this project. One contributory factor to realising this was the specification of a green roof and living wall solution.
The contractor specified the Icopal roofing solution, winning the tender for the install. Icopal’s innovative range of high performance green roofing systems, with its wide product portfolio, offered flexibility of design with guaranteed quality and long-term durability.
Installed to the first and fourth floor roof deck areas, the Icopal green roof system comprises a series of components. The system was finished with Icopal’s green biodiverse roofing and living wall feature.
Project: Bentinck Street, Marylebone, London
Client: The Howard De Walden Estate
Testimonial
Testimonial
“We worked closely with Icopal’s technical advisors to ensure the specification was exactly fit for purpose. The team’s experience in waterproofing technology allowed us to deliver the correct specification of roof membrane and green roof system to suit the criteria for the Bentinck Street project, based on the choice of landscaping, performance and robustness required.”
The Contractor
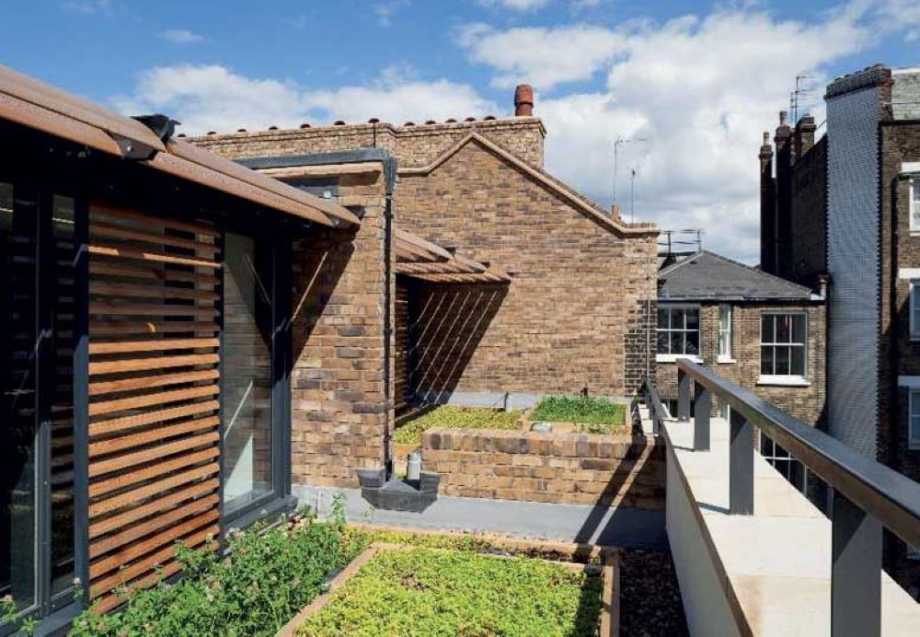
Related Articles
Green Roof System Selector
Green Roof System Selector
Do you need help configuring a green roof system for your project? Visit our Green roof system selector to find the best solution for you