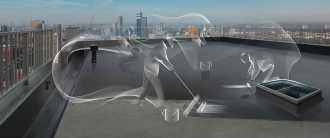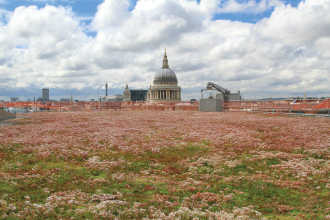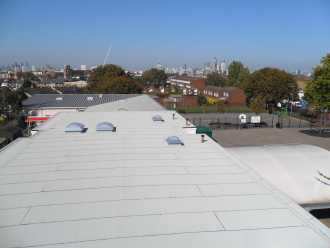Our country pages
Africa
Europe
Search
Order a sample
You can order up to 3 free sample tiles.
We'll aim to deliver your sample order within 5-7 working days from your order date.
Rooflight Building Regulations Guide

Understanding Rooflight Regulations: Key Documents Explained
Rooflights are becoming an increasingly popular feature of modern buildings, often being specified to maximise the potential of roofspaces and unlock a broad range of benefits. This includes greater levels of natural light and ventilation through to reduction of energy consumption and even wellbeing.
To maximise the potential of rooflights, it is important to understand the regulations that apply. By adhering to requirements around efficiency, safety and ventilation, specifiers can ensure that rooflights meet the needs of their projects while introducing a host of advantages.
Jump to section
Key regulations and considerations
When it comes to choosing the most appropriate rooflight, regulatory requirements are fundamental considerations. From that point, functionality and aesthetics will come into focus. Let’s take a look at the key regulations affecting rooflight specification and the core areas they cover.
A key part of the performance of rooflights lies in ventilation. The specific requirements will be dictated by the project in question, and whether the rooflights ultimately need to contribute towards the room’s ventilation. In some settings, mechanical ventilation systems will fulfil the role, leaving rooflights to serve the primary function of bringing more light into a space.
Approved Document F sets out requirements for ventilation in buildings as adequate ventilation is essential for maintaining indoor air quality and preventing moisture build-up. Rooflights can be installed in such a way that they enhance natural ventilation, but to ensure compliance with Part F, specifiers must use rooflights that provide sufficient airflow and are positioned to maximise ventilation effectiveness.
Rooflights must maintain weathertightness throughout their service life to ensure durability and performance. Equally critical is the effective waterproofing of the rooflight upstand or kerb, whether it is integral to the unit or installed separately.
It should be noted that for flat roofs, upstands or kerbs typically need to be at least 150mm high above the finished waterproofing surface (including ballast), as set out in BS 6229.

As rooflights will ultimately form part of the building fabric,of which the roof is a critical component, their contribution towards building efficiency becomes an important factor in the overall design. Achieving net-zero energy consumption is now a priority in building design across the UK – and energy-efficient rooflights can support these ambitions. Rooflights can play a significant role in helping to improve energy efficiency by maximising natural daylight, reducing the need for artificial lighting, and enhancing passive solar heating.
Centred around the conservation of fuel and power, Approved Document L aims to improve the energy efficiency of buildings throughout the UK. Guidance within Part L specifies that rooflights for flat roofs must meet specific thermal performance criteria, ensuring that rooflights have U Values that do not exceed 2.2 W/(m2 ·K) and are properly installed to prevent thermal bridging and unwanted heat loss/gain.
Building regulations require that rooflights are designed to minimise unwanted heat gains in the summer and heat loss in the winter. Managing heat gains and losses is crucial for maintaining a comfortable indoor environment and ensuring energy efficiency.

Fire safety is a critical consideration in rooflight design and installation and, as such, rooflights must comply with the requirements as set out in the relevant documents which are applicable to England, Scotland, Wales and Northern Ireland:
England
The Building Regulations England and Wales 2010, Approved Document B 2019 edition incorporating 2020 and 2022 amendments and forthcoming 2025, 2026 and 2029 changes – for use in England, Fire: Safety, volumes 1 (dwellings) and volume 2 (buildings other than dwellings) define the Secretary of State’s practical guidance fire safety requirements for buildings in England. These are the tier one guidance documents as in ordinary circumstances it may or may not be accepted as one way to demonstrate compliance with the Building Regulations, alternative routes may also be available.
Concerning Rooflights, Requirements B2, B3 and B4 apply.
Please note that the Approved Document includes forthcoming amendments in 2025, 2026 and 2029
Scotland
The Non-domestic & Domestic Technical Handbooks January 2025 Edition define the fire safety requirements for buildings in Scotland. These tier one guidance documents should be accepted by the verifier as indicating compliance with the Building (Scotland) Regulations 2004, although alternative routes to compliance are also available.
Concerning Rooflights, Sections 2.3, 2.5, 2.8 (Fire), 3.1,3.10, 3.15,3.16 (Environment), 4.8 (Safety), 5.1 (Noise), 6.1, 6.2, & 6.6 (Energy) apply.
Wales
The Building Regulations England and Wales 2010, Approved Document B 2006 edition incorporating 2010, 2016 and 2020 amendments - For use in Wales Fire: Safety, volumes 1 (Dwellinghouses) and volume 2 (Buildings other than dwelling houses) defines the fire safety requirements for buildings in Wales. These are the tier one guidance documents to prove compliance with the statutory requirements, although alternative routes to compliance are also available.
Concerning Rooflights, Requirements B2, B3 and B4 apply.
Northern Ireland
The Building Regulations (Northern Ireland) October 2012 Guidance, Technical Booklet E: Fire Safety defines the Department’s guidance on how to comply with the fire safety requirements as set out in the Building Regulations for buildings in Northern Ireland. The Technical Booklet is the tier one guidance document as where followed there is a presumption of compliance with the Building Regulations, although alternative routes to compliance are also available.
Concerning Rooflights, Sections 3, 4 and 5 apply.
References
Reference documents sourced from the UK Government websites.
Approved Document B 2019
Approved Document B 2019 edition incorporating 2020 and 2022 amendments and forthcoming 2025, 2026 and 2029 changes – for use in England, Fire: Safety, volumes 1 (dwellings) and volume 2 (buildings other than dwellings)
The Non-domestic & Domestic Technical Handbooks January 2025 Edition
The Non-domestic & Domestic Technical Handbooks January 2025 Edition - Provides guidance on achieving the standards set in the Building (Scotland) Regulations 2004. This handbook applies to a building warrant submitted on or after 1 January 2025 and to building work which does not require a warrant commenced from that date.
Approved Document B 2006
Approved Document B 2006 - edition incorporating 2010, 2016 and 2020 amendments - For use in Wales Fire: Safety, volumes 1 (Dwellinghouses) and volume 2 (Buildings other than dwellinghouses)
The Building Regulations
The Building Regulations - (Northern Ireland) October 2012 Guidance, Technical Booklet E
Contact Us
Contact Us
It is the responsibility of the designer to ensure that the rooflight products specified meet full compliance with the relevant documents.
If you have any questions about Icopal’s range of rooflights, and how they can help you improve energy efficiency in your project – get in touch today.





